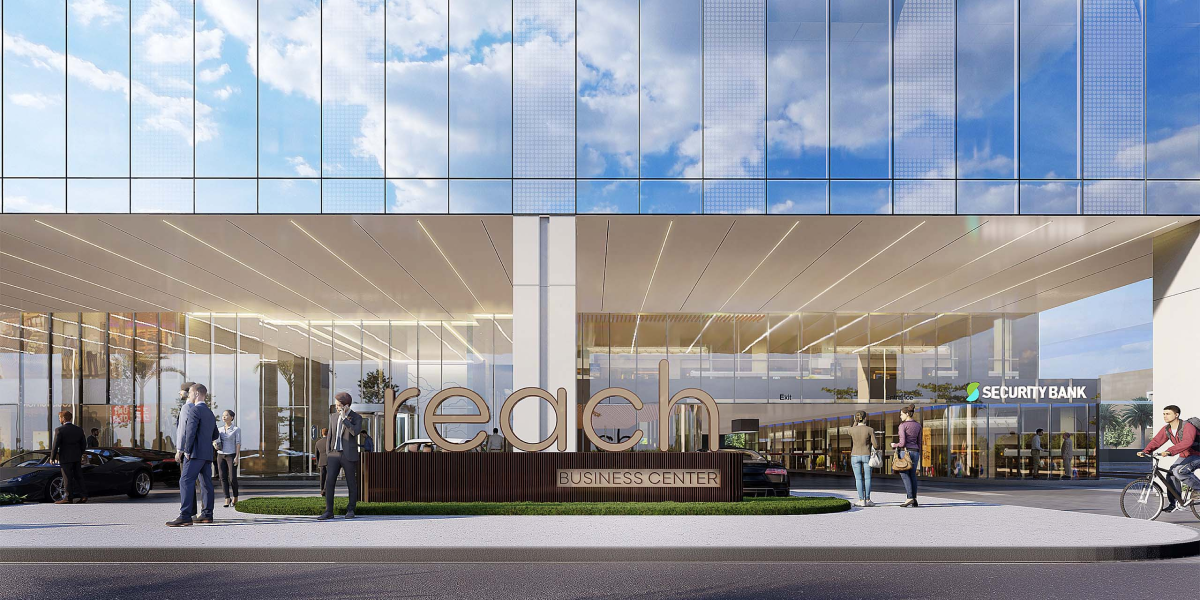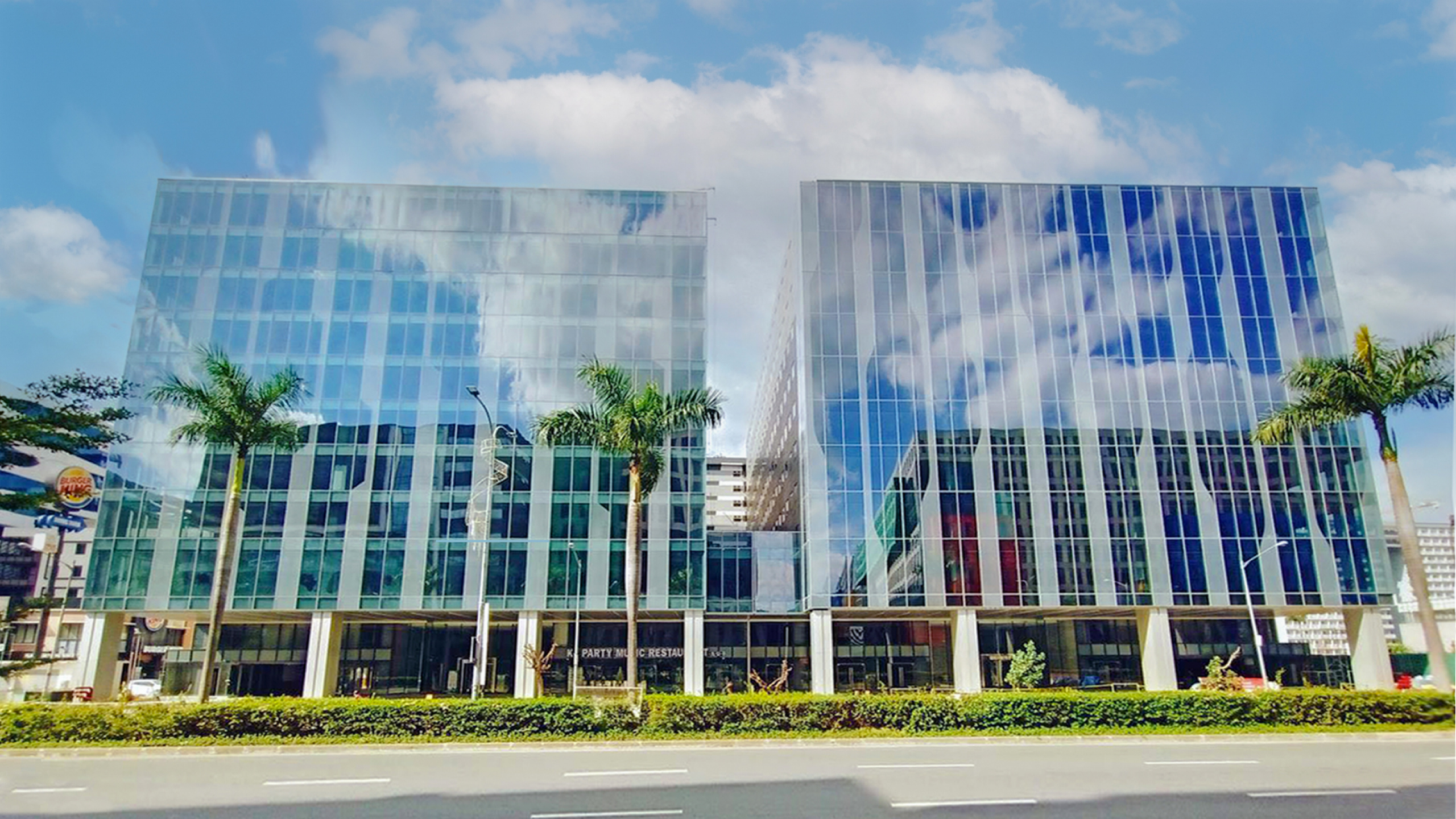
Facade Actual Photo
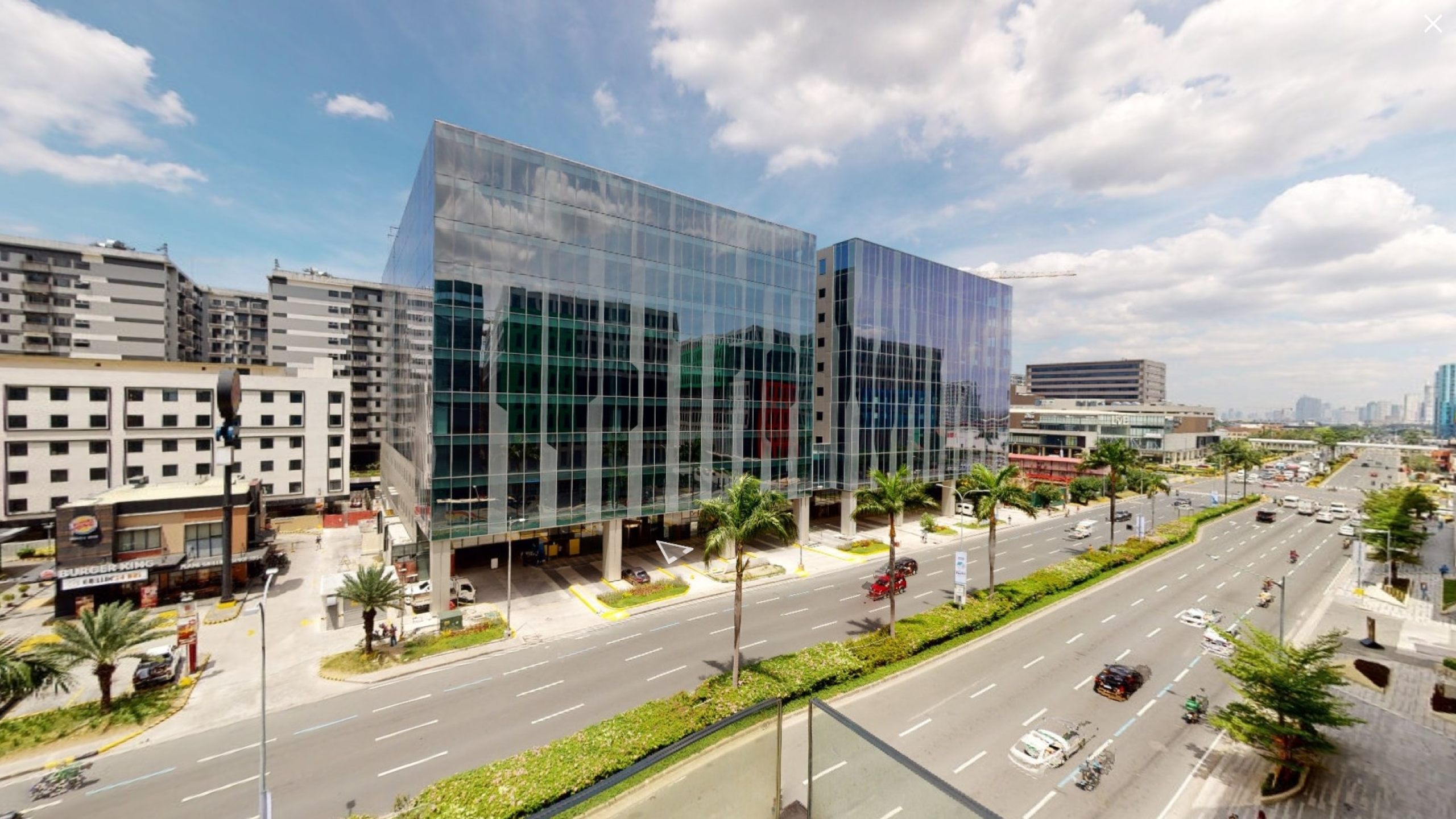
Facade Actual Photo
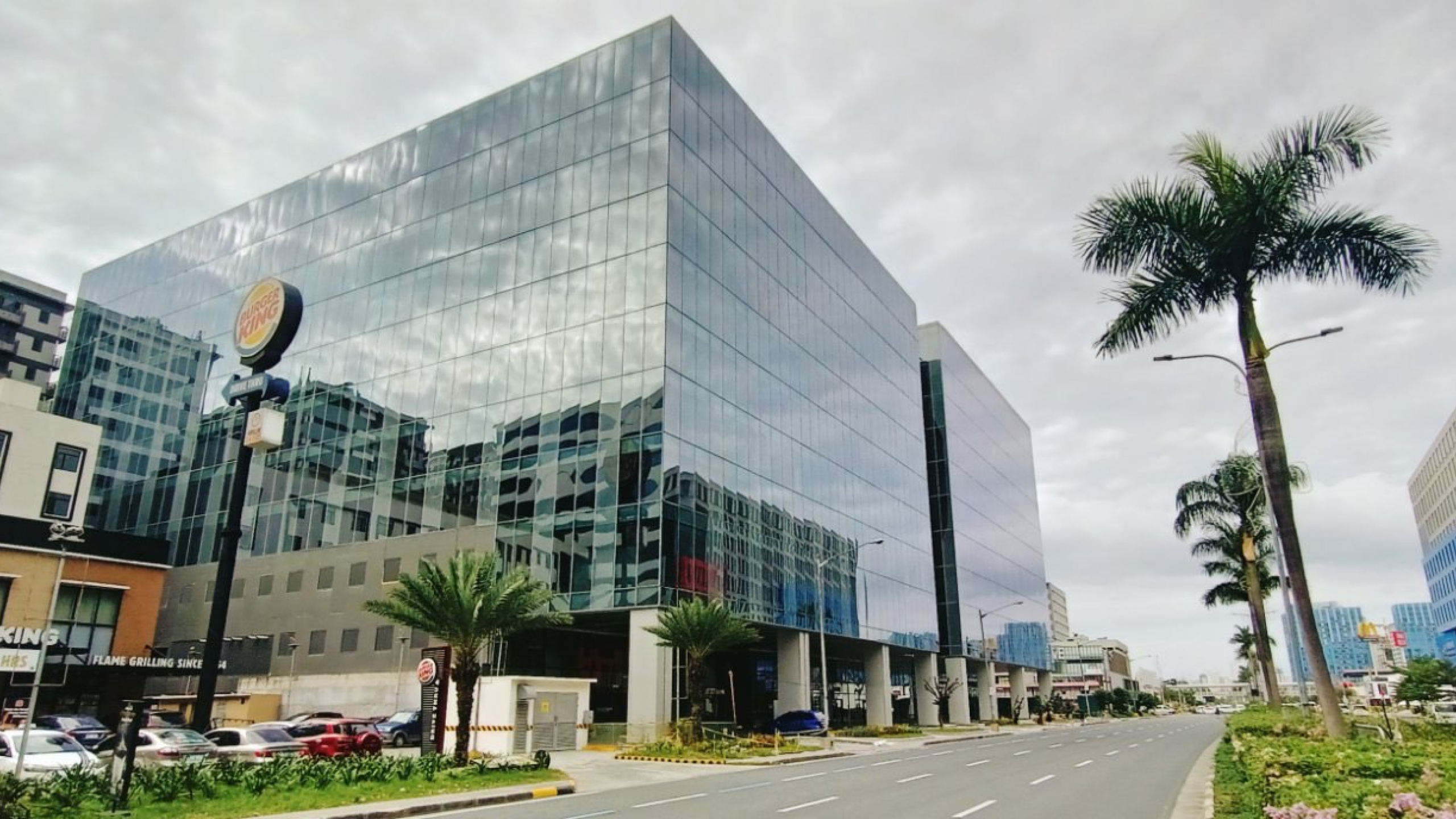
Facade Actual Photo
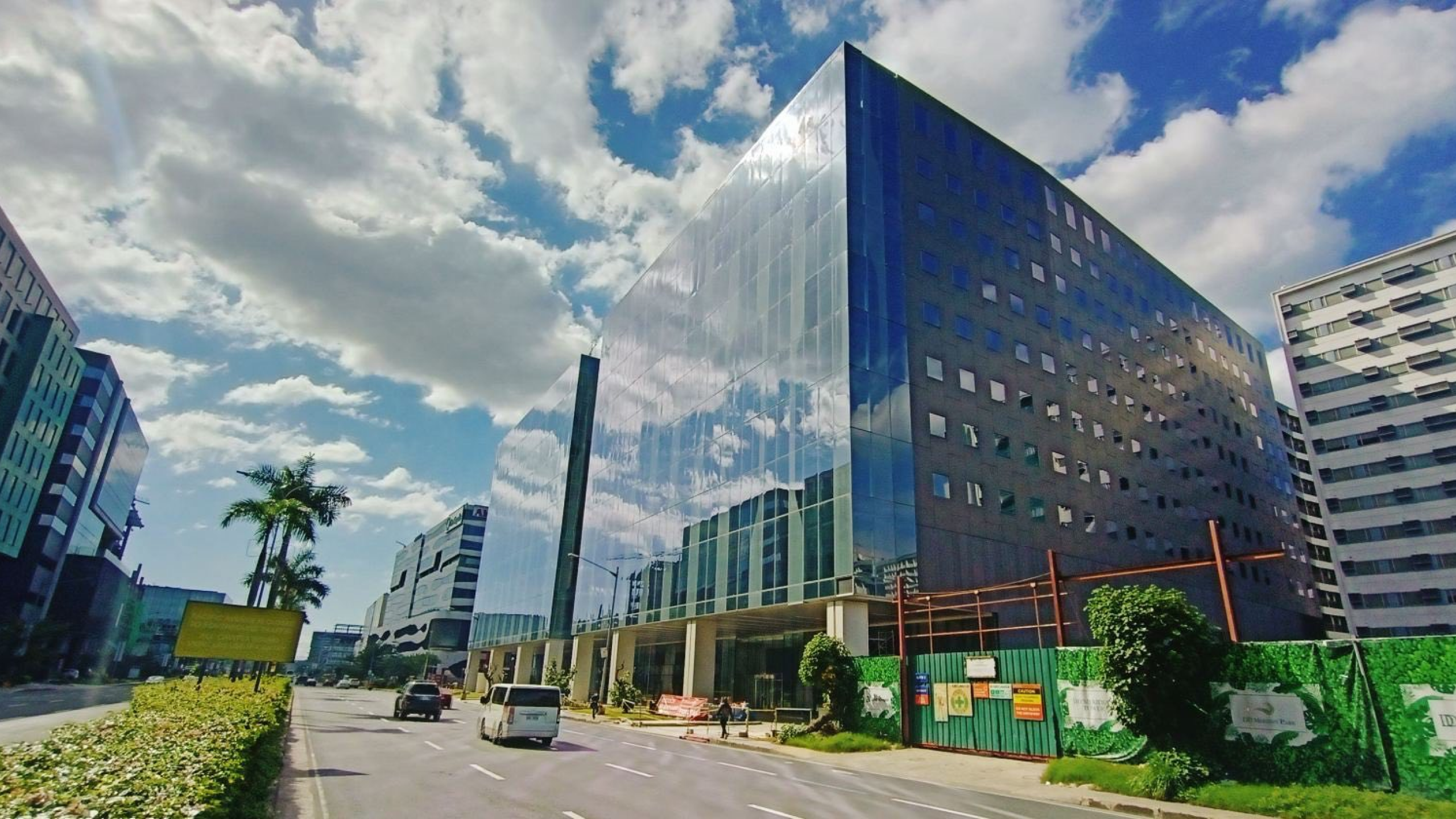
Facade Actual Photo
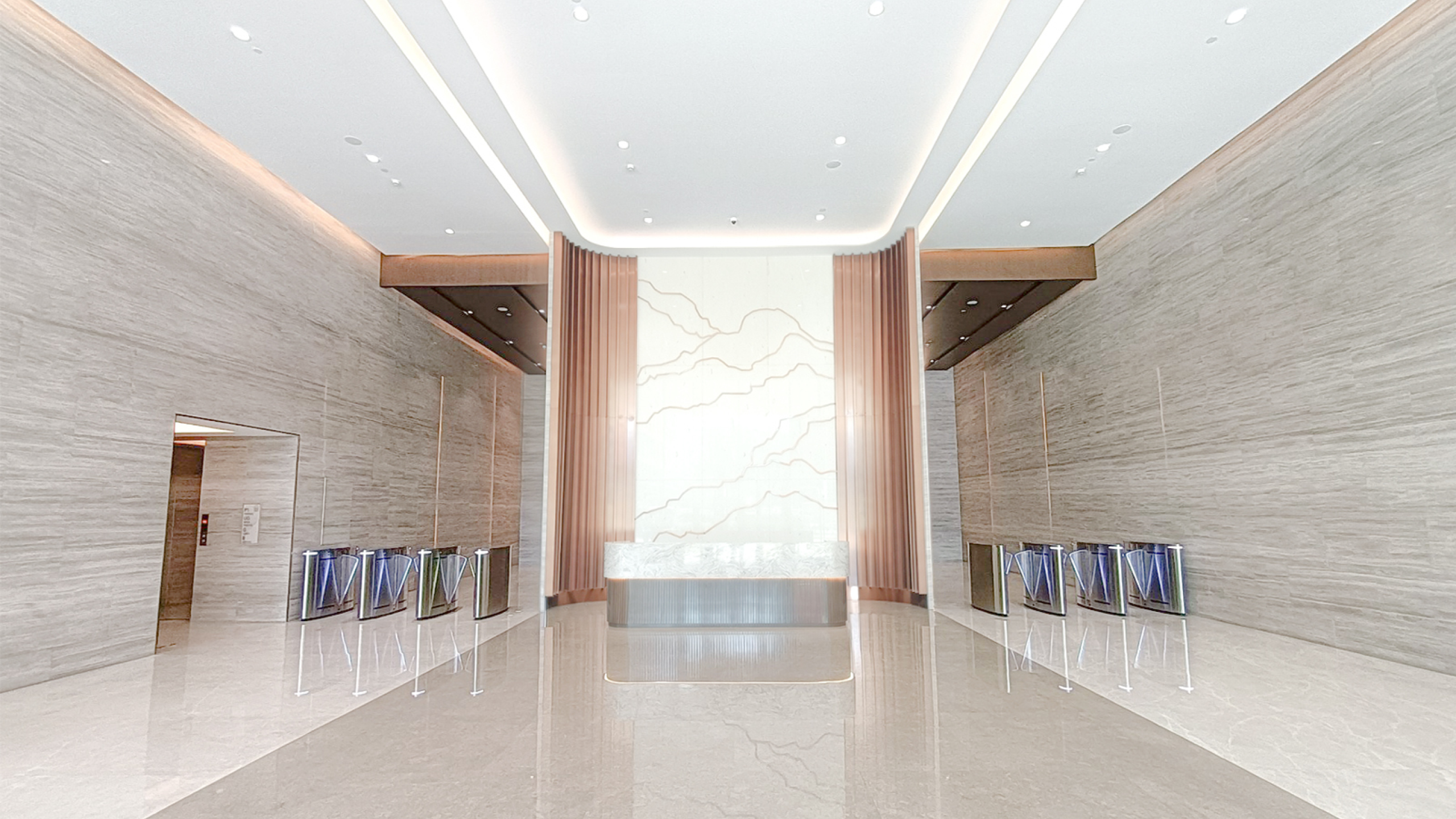
Grand Lobby
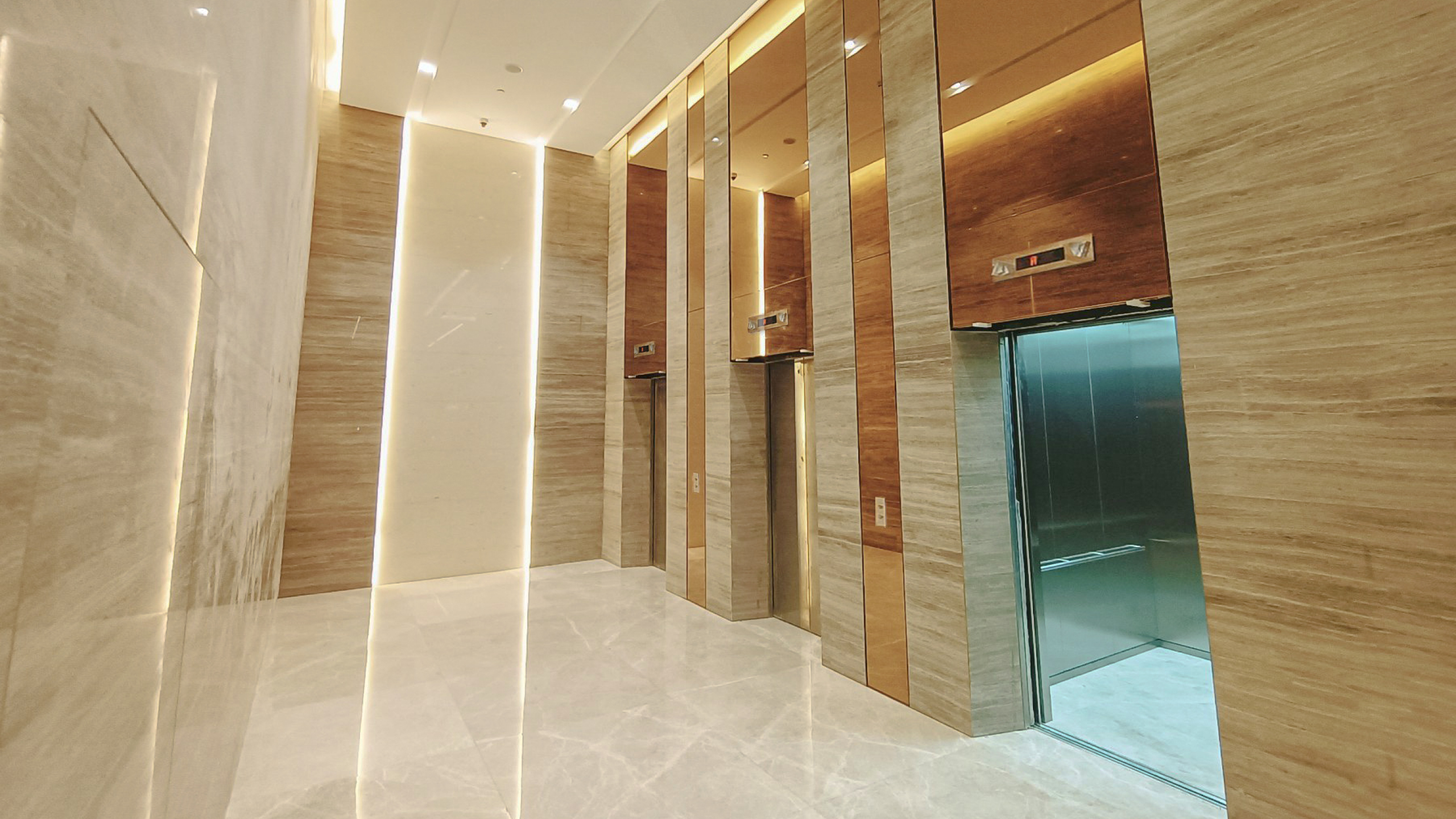
Lift Lobby
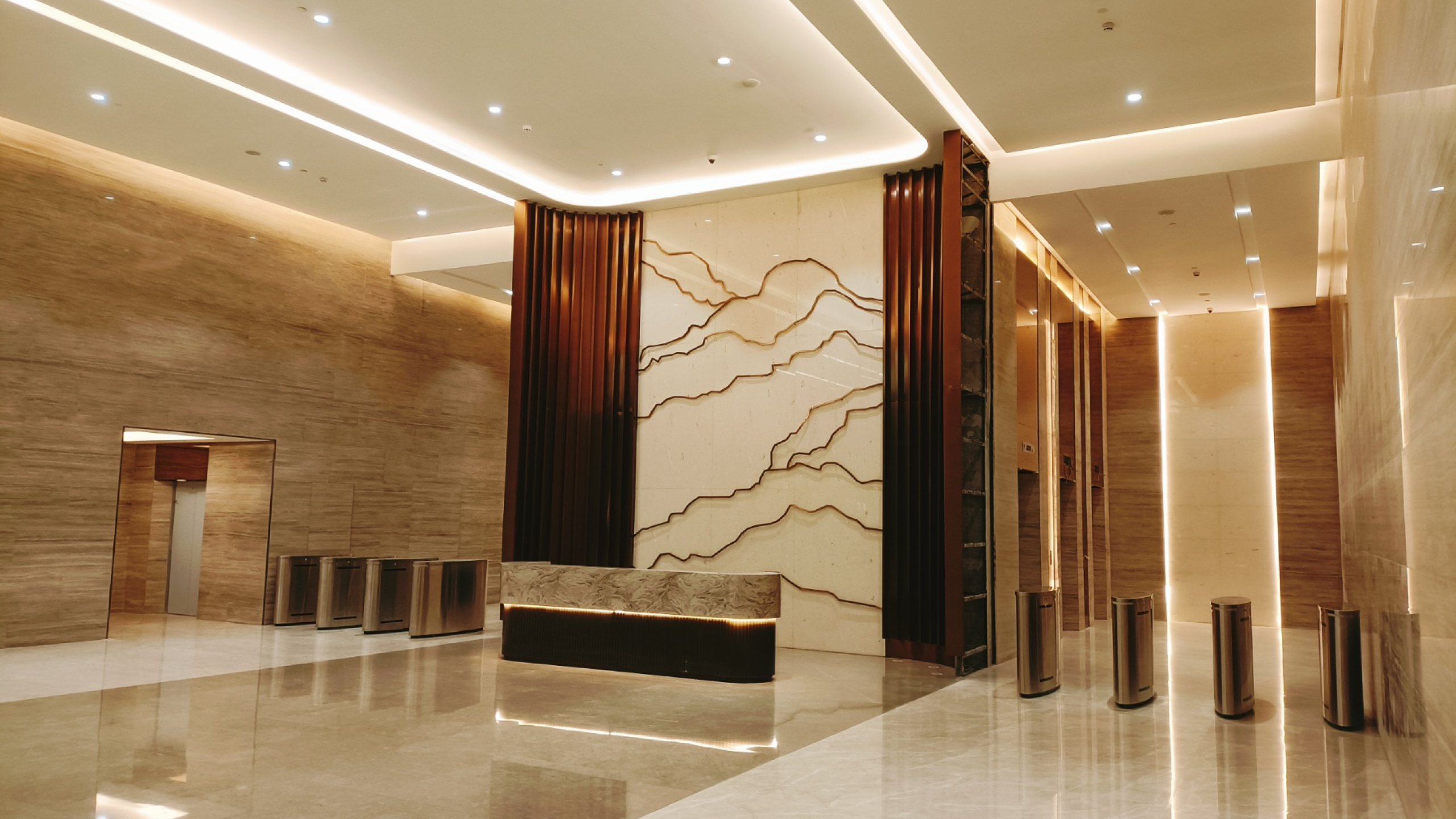
Grand Lobby
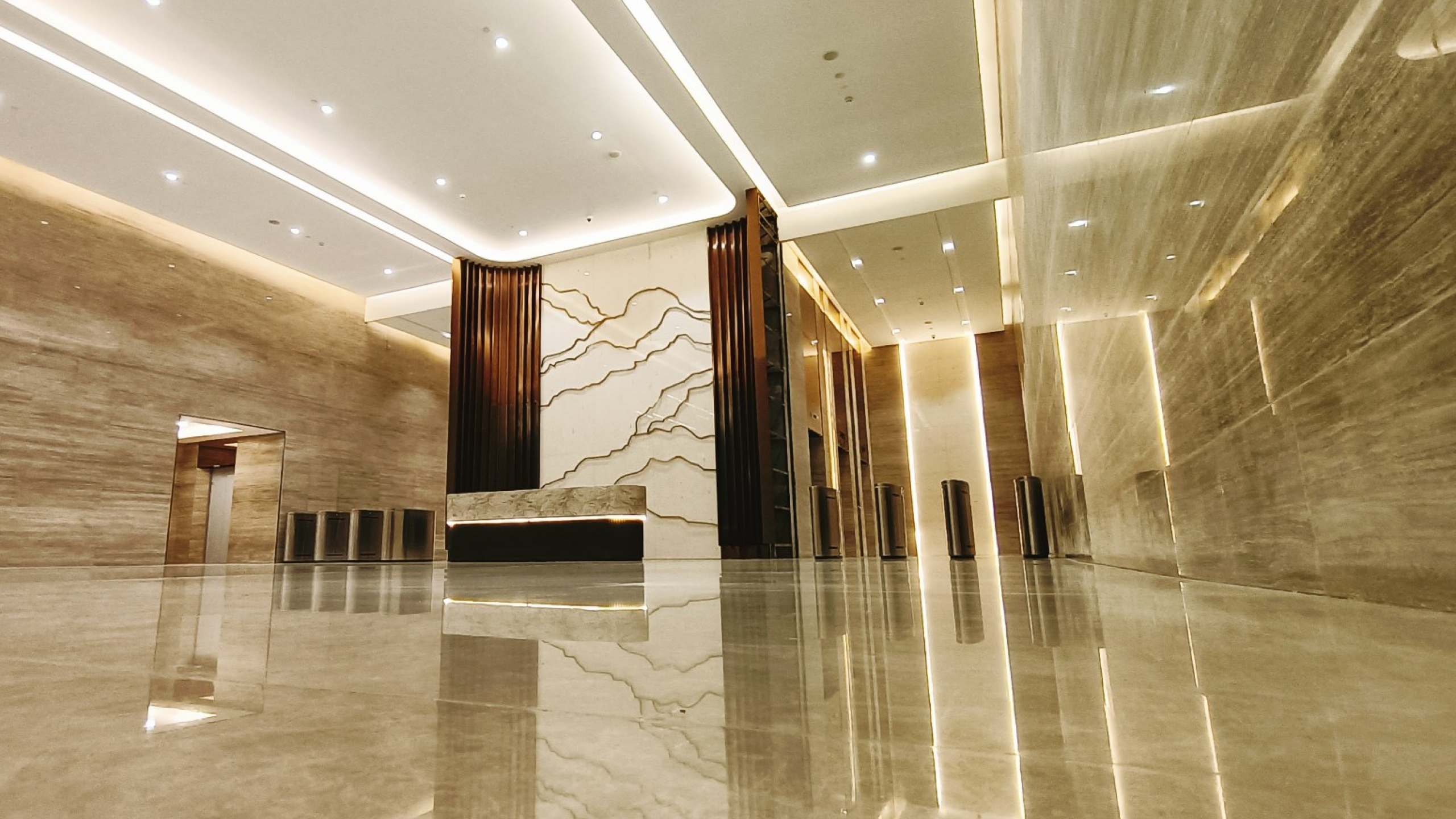
Grand Lobby
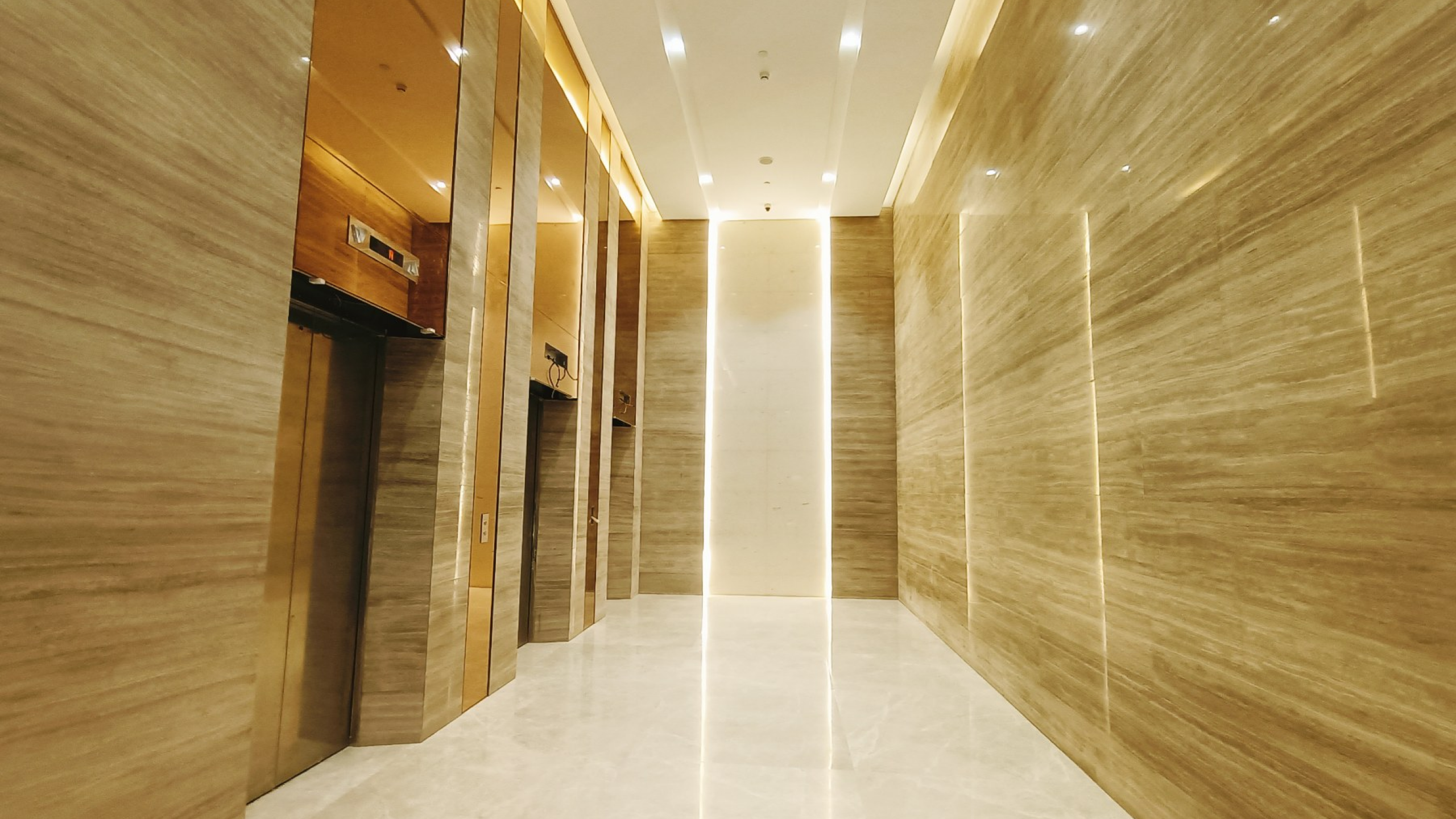
Grand Lobby
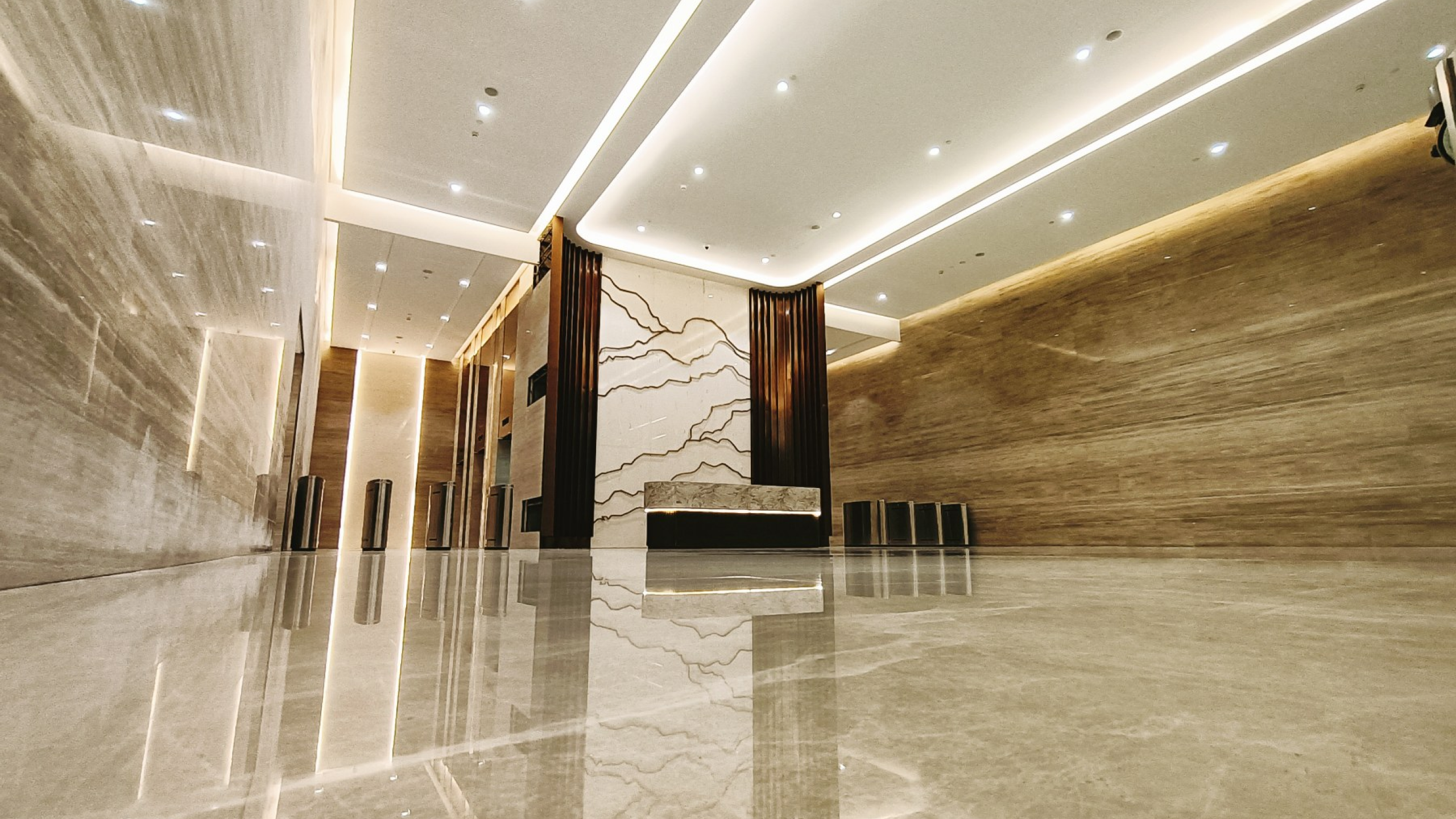
Grand Lobby
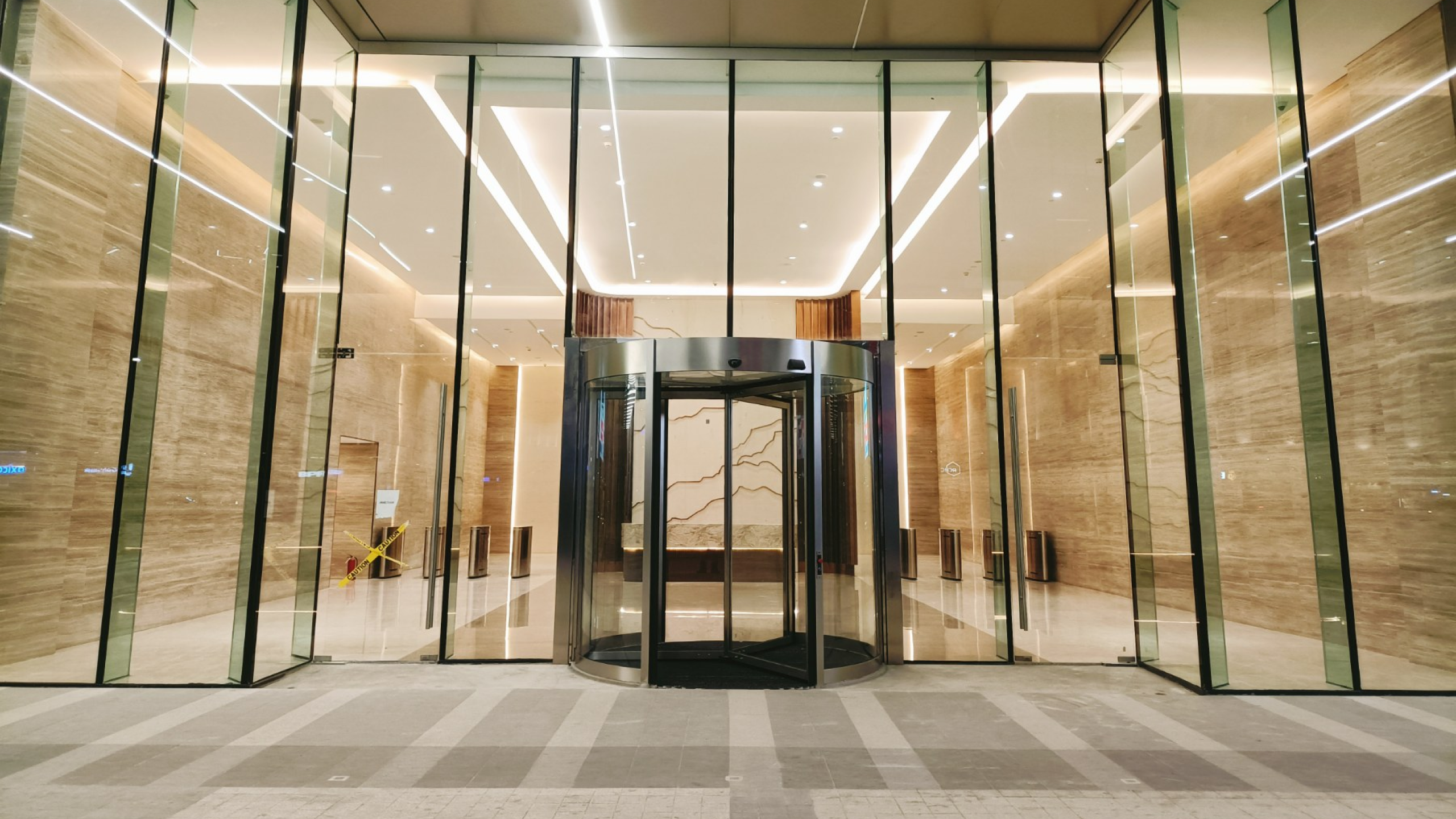
Commercial Drop Off
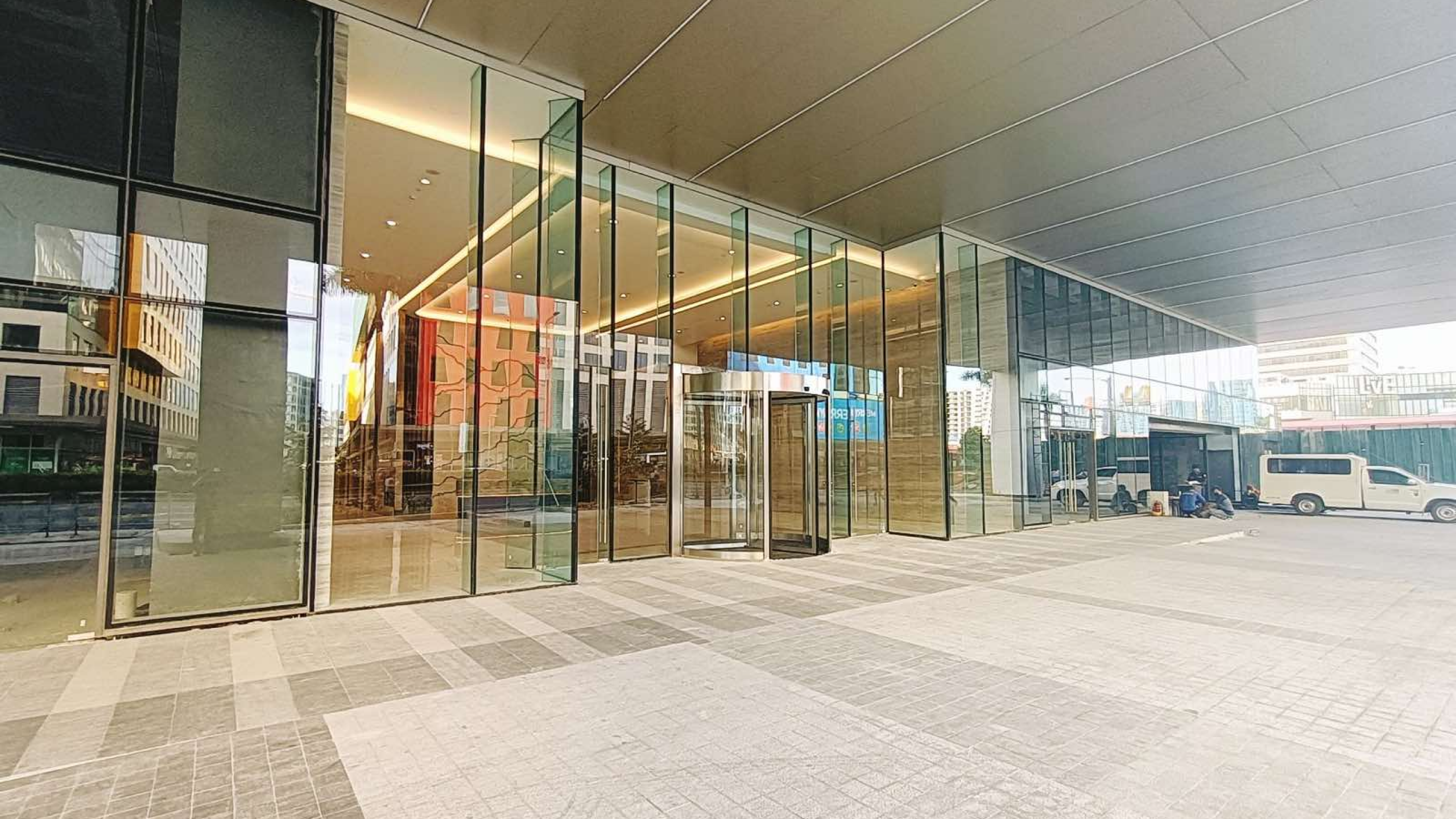
Commercial Drop Off
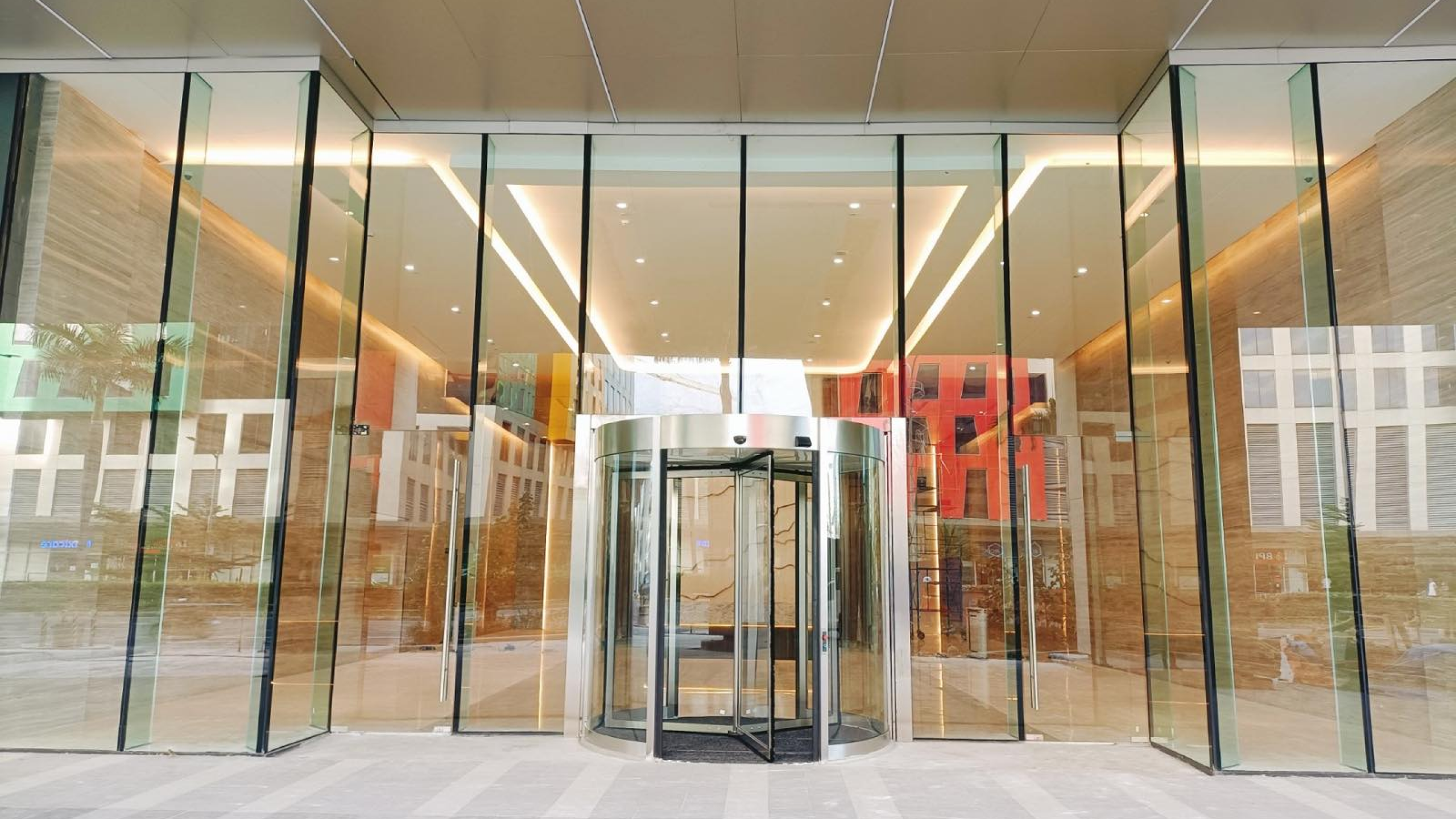
Commercial Drop Off
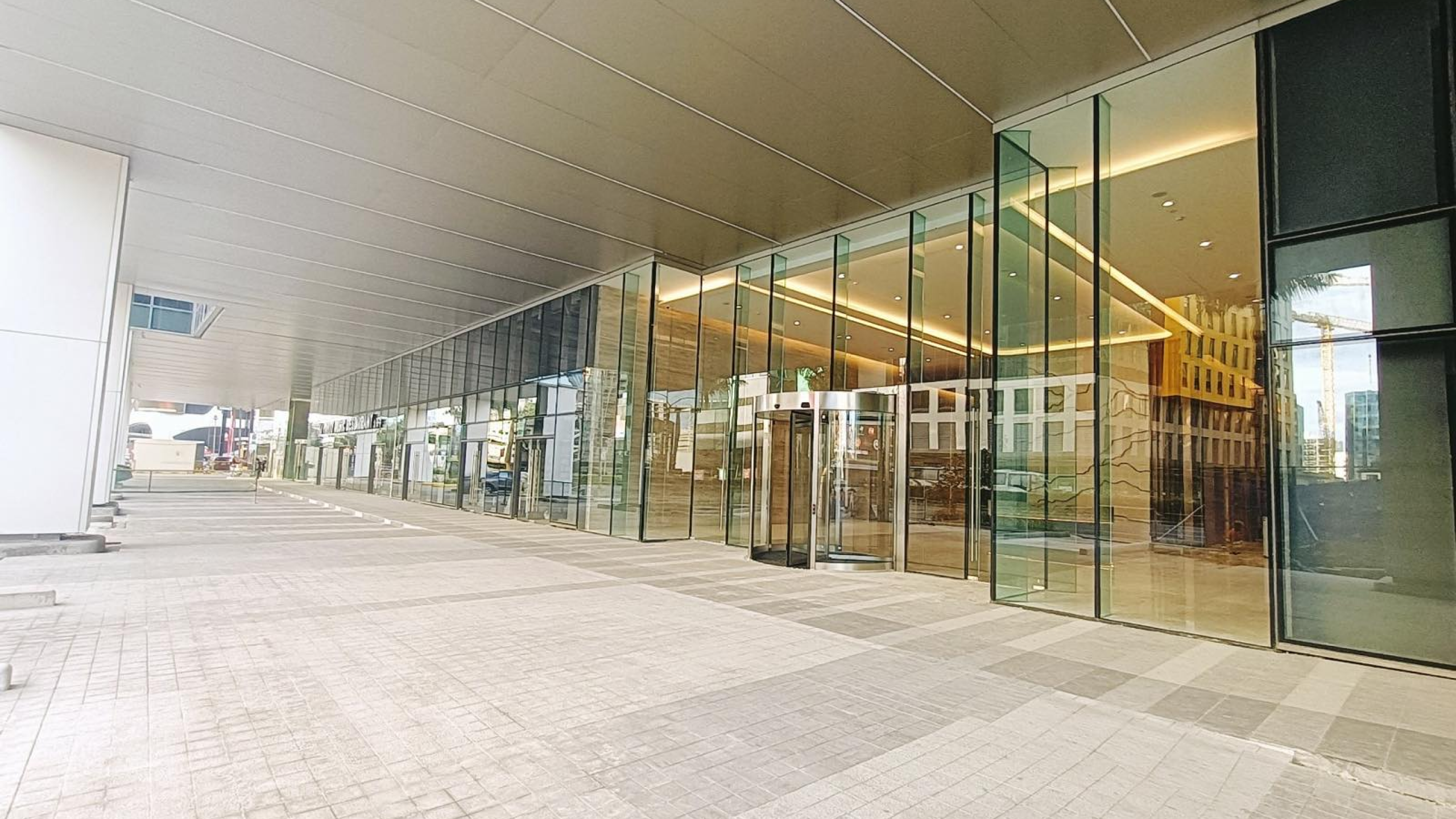
Commercial Drop Off
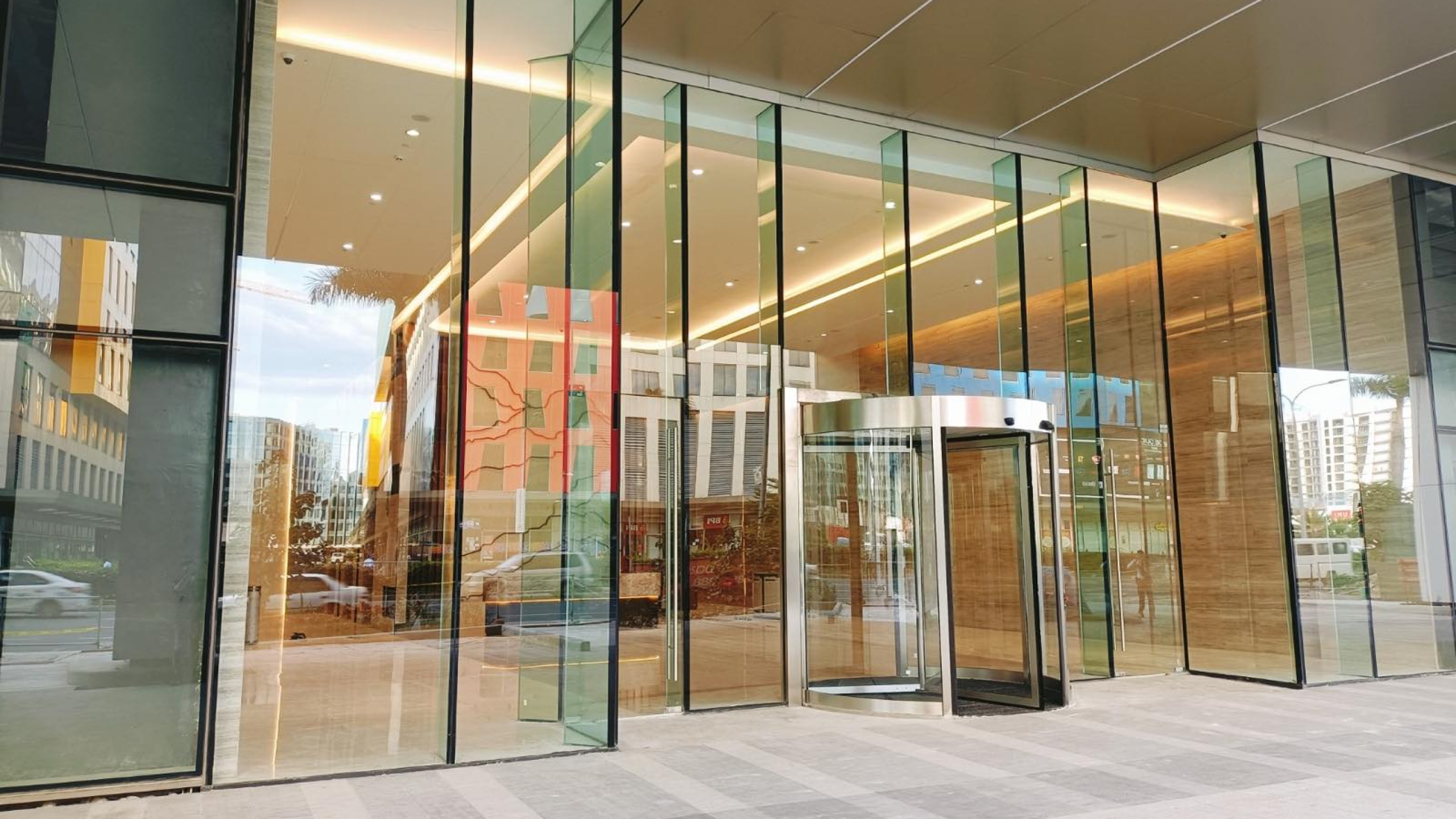
Commercial Drop Off
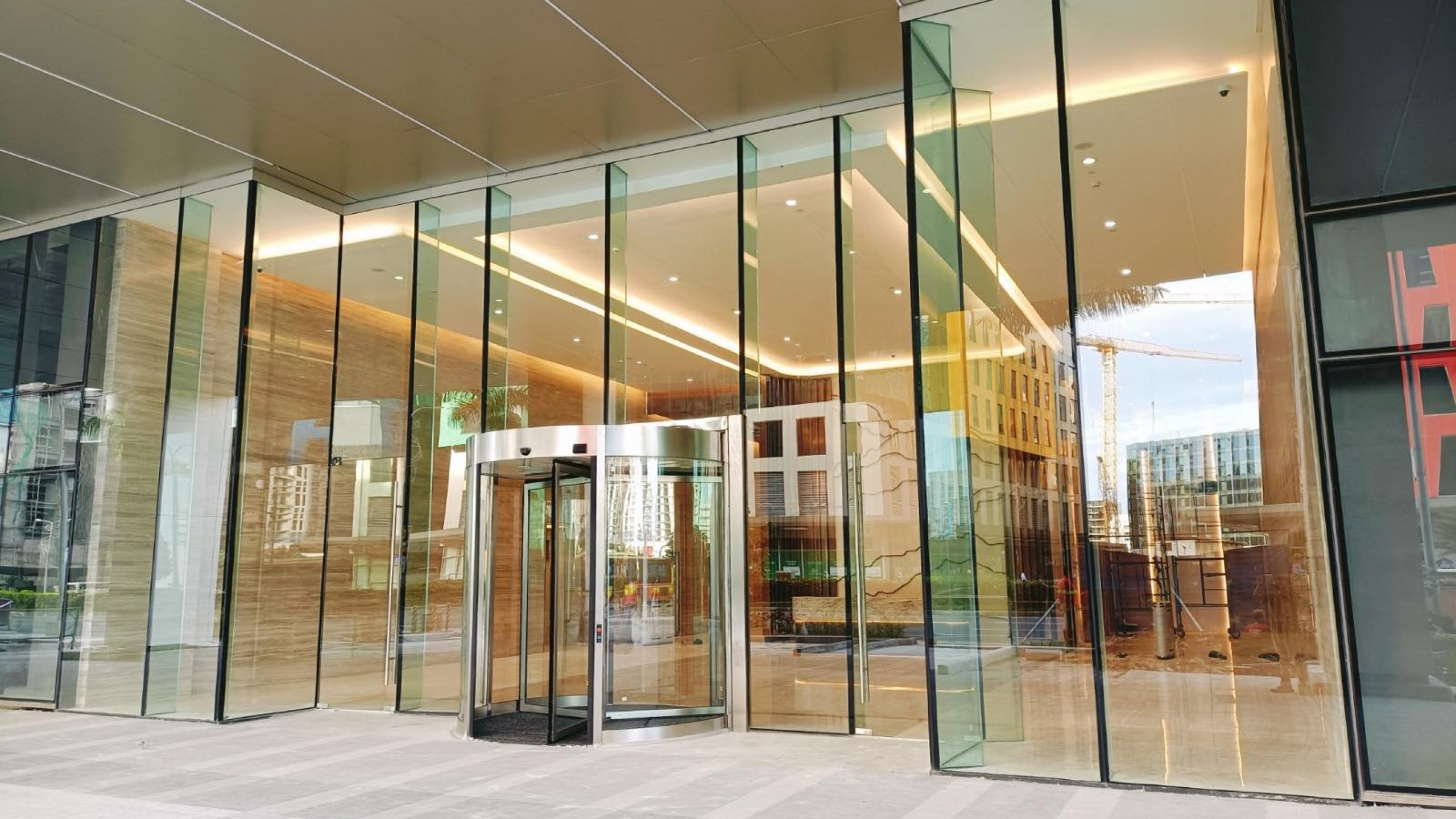
Commercial Drop Off
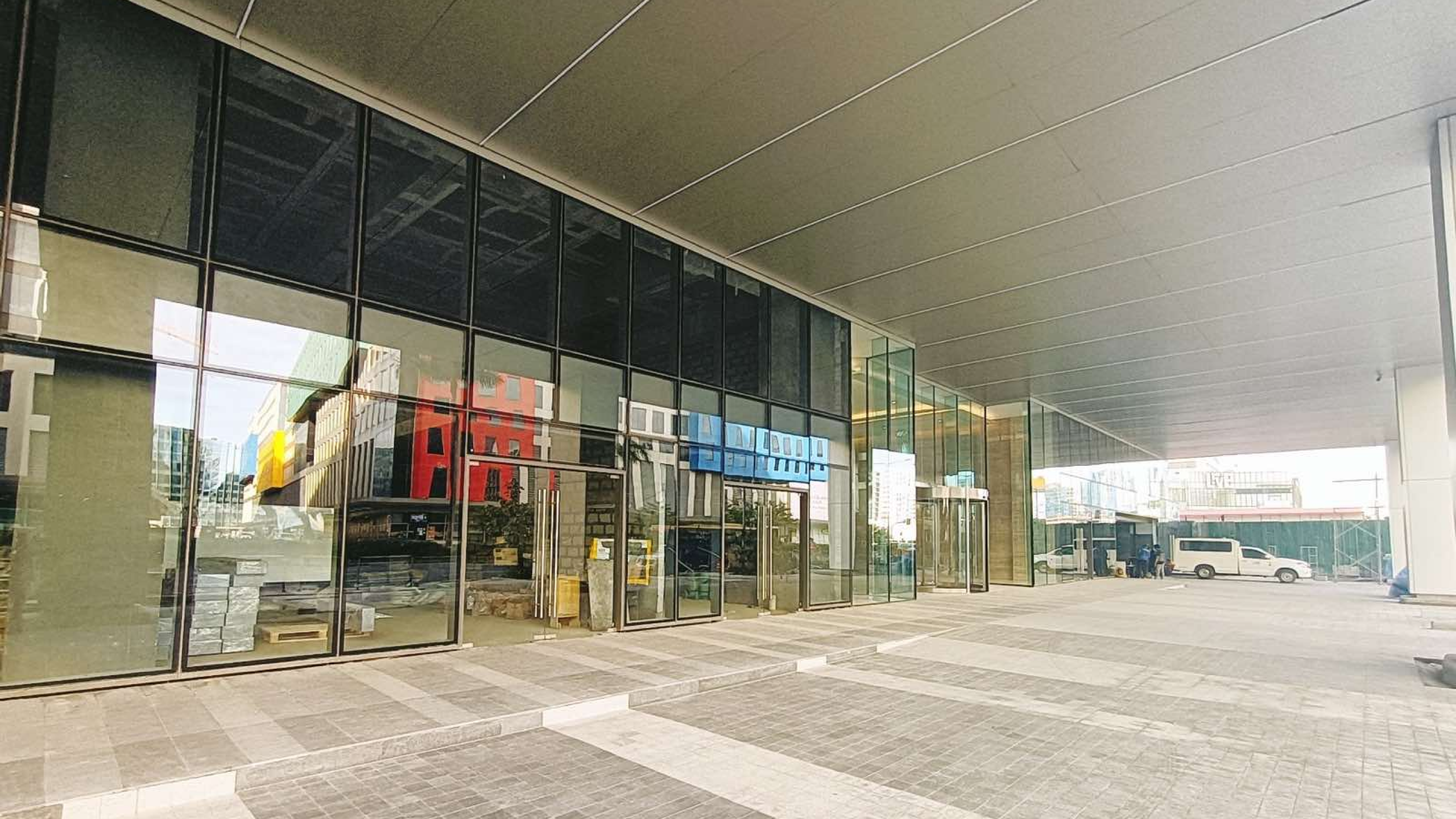
Commercial Drop Off
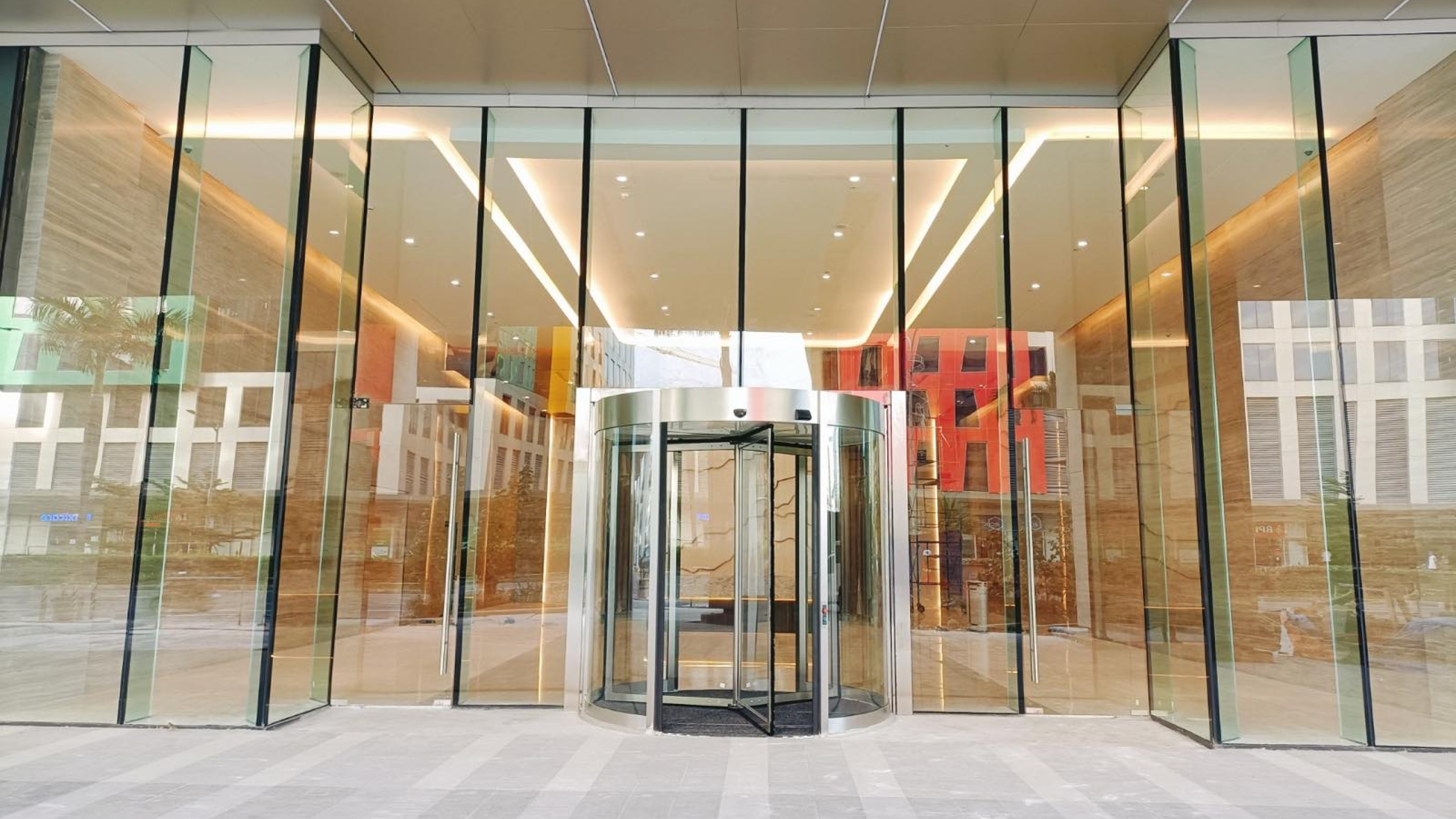
Commercial Drop Off
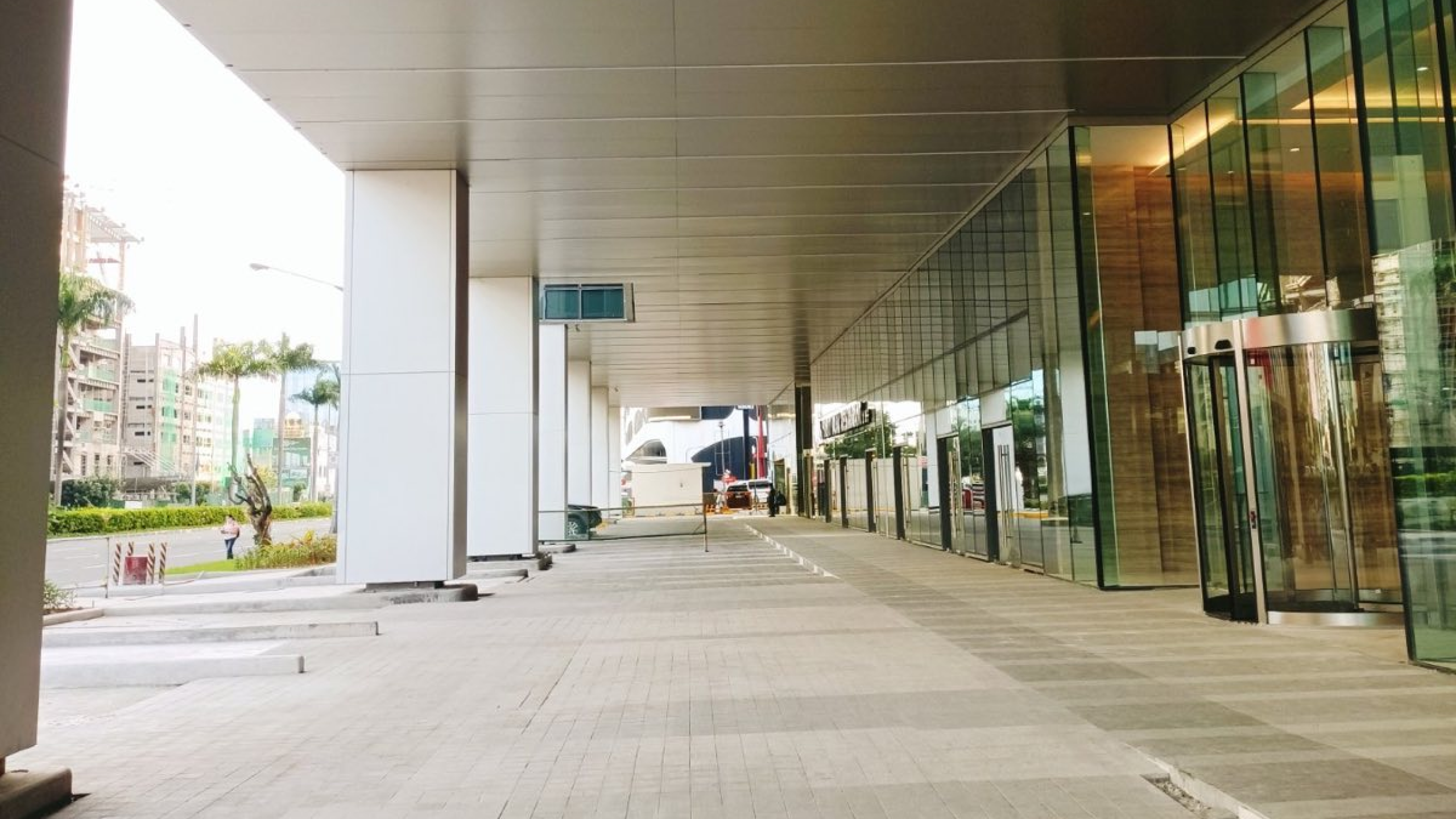
Commercial Drop Off



















The future of office experience in the bay area is here.
As a Class-A office building in Pasay City’s burgeoning Bay Area neighborhood, Reach lives and breathes the energy of the area, creating an engaging environment for tenants finding the best property. Designed and built by ASYA, this premier office space, standing at 34,025 sqm, was purposefully developed to elevate the area’s standard office experience, mirroring it with the city’s dynamic vibrancy and immersing it with the international corporate market.
The project’s outstanding presence along Macapagal Boulevard, a major thoroughfare that leads to many entry points in the Metro, provided an opportunity to flourish with its remarkable structure, respectful to the scale and character of the neighborhood, and innovatory with efficient floor plates and spaces to appeal to the tenants and the public at large.
The facade features a full double glazed glass accentuated with faint linear patterns to give the illusion of height. These vertical details are an ode to its namesake — a tenacious height that reaches from the ground to the sky.
Upon arrival, a double-height entry creates a frontage scaled for presence and impact. The warm hues from the stone-cladded floors to the radiant ceiling offer a welcoming ambiance in the Grand Lobby.
Collaborative circulation opportunities saturate the building. Reach’s generous floor plates and central-core configuration allows for flexible and efficient tenancy, where they can transform conventional offices into rousing magnets for both professionals and clients.
An occupant-accessible garden deck gives tenants a glimpse to the fresh air and city views, fostering a connection to the surrounding neighborhood. The east-facing green space provides a breathtaking view of Macapagal Avanue and the Bay Area’s skyline.
Apart from its excellent location and top-tier design, Reach thrives on its sustainability features. The building adheres to green standards in design and construction by using double-glazed glass, rain water harvesting system for non-potable uses, and energy-efficient fixtures.
Drawing from its local context, the use of sustainable construction practices, rhythm, and materiality result in a timeless design set to be an icon for the city. The future is within your Reach.
Details
Drawing from its local context, the use of sustainable construction practices, rhythm, and materiality result in a timeless design set to be an icon for the city. The future is within your Reach.
| Building Name | Reach Building |
| Developer | Green Asia Resources Corp |
| Gross Leasable Area | 31,190.03 SQM |
| No. of Floors | 12 Levels with Basement |
| Available Retail Spaces | Ground and UG Levels |
| Available Office Spaces | Eight (8) Office Levels – 5th to 12th Floors |
| Approx. 3,200+ SQM Full Floor Plates | |
| Parking Floors, Ratio | Basement, GF, UGF and P1 – 1:150 Ratio |
